Revitalizing the Coliseum of Champions
The Illinois State Fairgrounds Coliseum is a 119-year-old historic treasure that has long served as a busy and popular venue for horse and livestock shows, as well as many other events. It is a historically and economically significant building for Illinois and the Springfield area.
As would be the case for any century-old structure, age began to catch up with the Coliseum; in 2016, the Illinois Department of Agriculture closed the storied building.
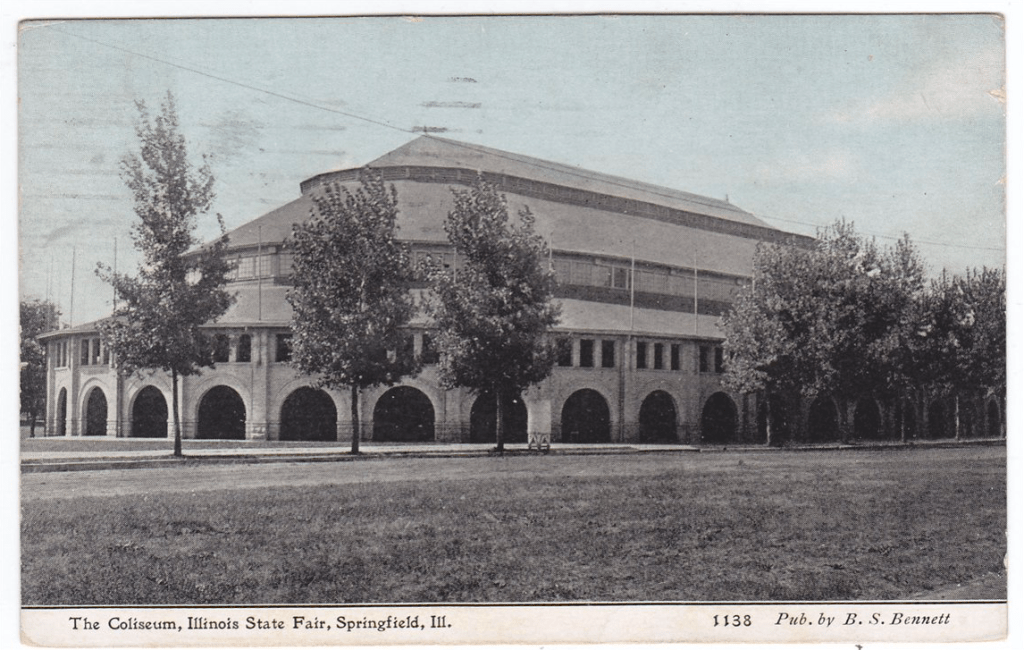 The Coliseum was designed in 1901 by architect W.H. Reeves of Peoria, Illinois, and opened the same year as a host for horse shows and livestock competitions. Because of its popularity, it was expanded in 1903.
The Coliseum was designed in 1901 by architect W.H. Reeves of Peoria, Illinois, and opened the same year as a host for horse shows and livestock competitions. Because of its popularity, it was expanded in 1903.
After a study revealed the structural issues that would need to be addressed to reopen the Coliseum, the Department of Agriculture and Capital Development Board chose architecture firm Bailey Edward Design Inc. as prime consultant, along with Hanson as subconsultant, to collaborate on a renovation plan.
Several invasive design plans could have been used to repair the Coliseum, but Bailey Edward and Hanson devised a unique, cost-effective approach that preserved the building’s historical character.
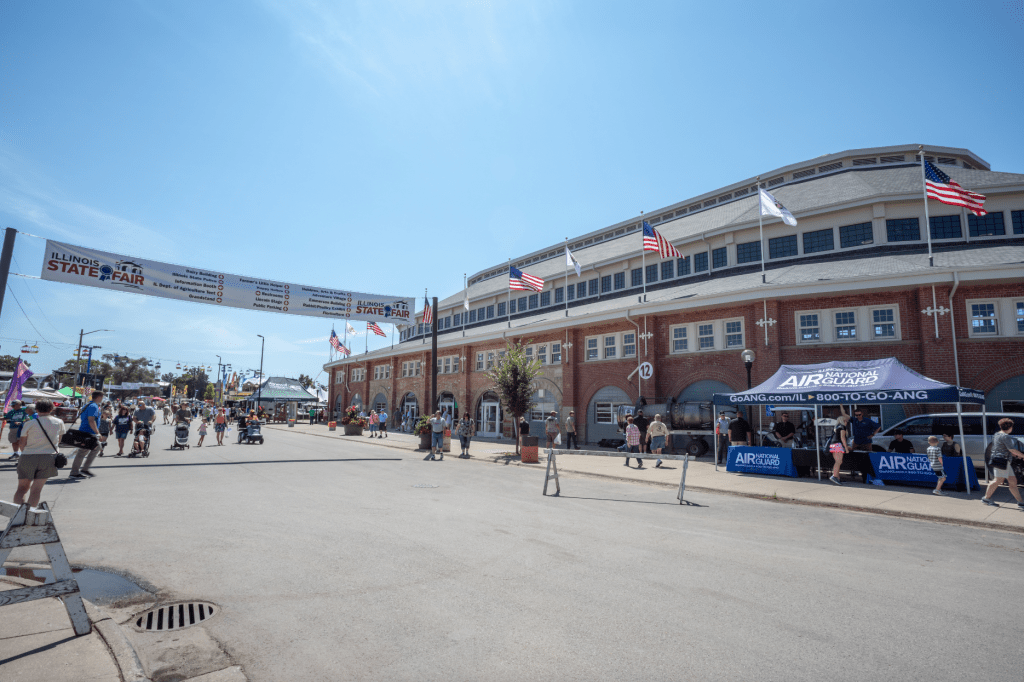 Hanson served as a subconsultant to Bailey Edward Design Inc. to provide structural and ancillary electrical and mechanical engineering design and construction administration services for renovations to the Illinois State Fairgrounds Coliseum.
Hanson served as a subconsultant to Bailey Edward Design Inc. to provide structural and ancillary electrical and mechanical engineering design and construction administration services for renovations to the Illinois State Fairgrounds Coliseum.
Team designs structural framework, preserves historic elements
To stabilize the structure’s roof, the project team developed a steel truss system to augment the lateral load carrying capacity of the lower wooden roof deck, which had degraded from more than a century of use. To maintain the roof’s original appearance, the team concealed the truss within a layer of insulation beneath the shingles and above the interior roof deck, which was detailed by Bailey Edward to match the original deck profile. Although the project budget was unable to accommodate the cost of metal shingles to replace those that were used in the Coliseum’s 1901 construction, the team presented a variety of asphalt shingle that closely imitates the look of the metal. The overall design won the approval of the Illinois State Historic Preservation Office.
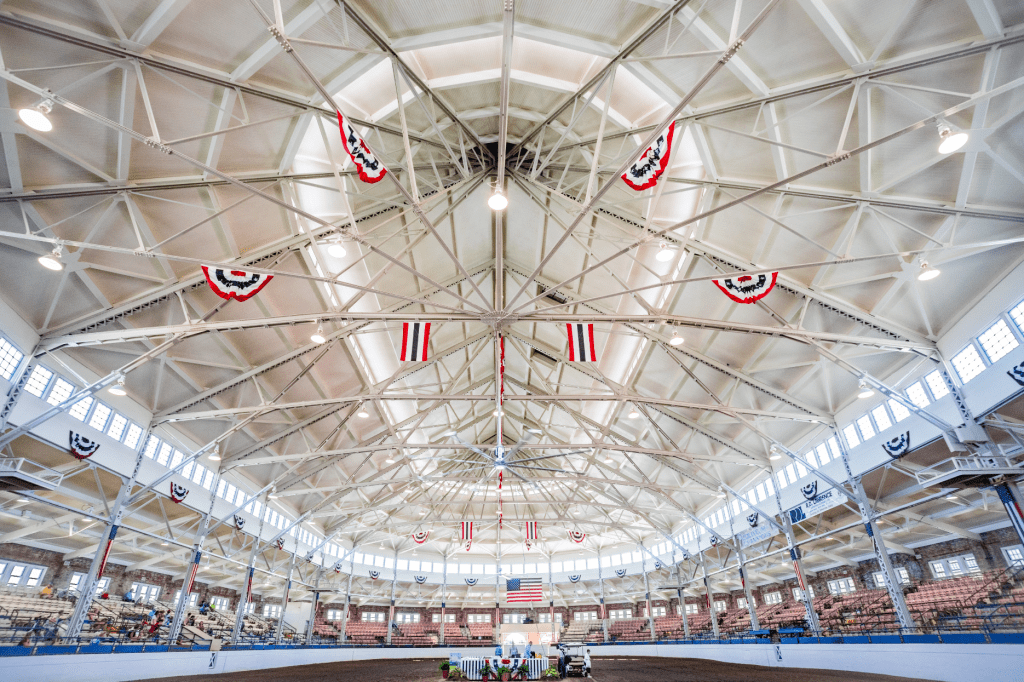 Sustainability is an inherent outcome of the Coliseum renovation. The project team’s approach helped with maintaining the building’s historical appearance and saved significant materials, labor and cost.
Sustainability is an inherent outcome of the Coliseum renovation. The project team’s approach helped with maintaining the building’s historical appearance and saved significant materials, labor and cost.
Bailey Edward and Hanson took on other renovation tasks within the Coliseum, finding sustainable answers and putting into place elements that improve the visitor experience and acknowledge the Coliseum’s great history. The new roof insulation satisfies the International Energy Conservation Code, and large destratification fans — in combination with newly installed roof louvers — help circulate air so well within the arena that spectators who have attended shows since the reopening have commented on the improved comfort level.
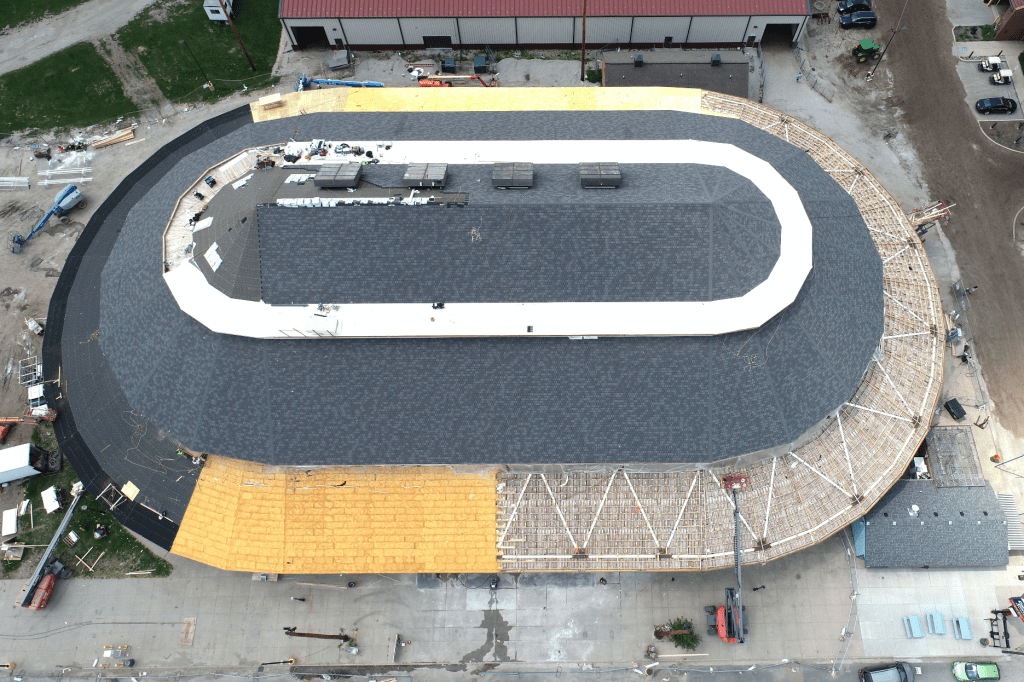 The truss delivers lateral loads imparted by the high roof to the perimeter masonry walls around the eave of the low roof. Roofing materials were applied to plywood sheathing that caps the insulation and conceals the truss assembly. This solution provided the necessary strength to resist the lateral loads with little impact to the building’s appearance.
The truss delivers lateral loads imparted by the high roof to the perimeter masonry walls around the eave of the low roof. Roofing materials were applied to plywood sheathing that caps the insulation and conceals the truss assembly. This solution provided the necessary strength to resist the lateral loads with little impact to the building’s appearance.
After sitting shuttered for the 2017 and ’18 state fairs, the renamed Coliseum of Champions greeted guests on opening night 2019, on schedule and better than ever. And although the 2020 Illinois State Fair was canceled because of the COVID-19 pandemic, the Coliseum stands ready to welcome fairgoers and guests alike when the time comes.
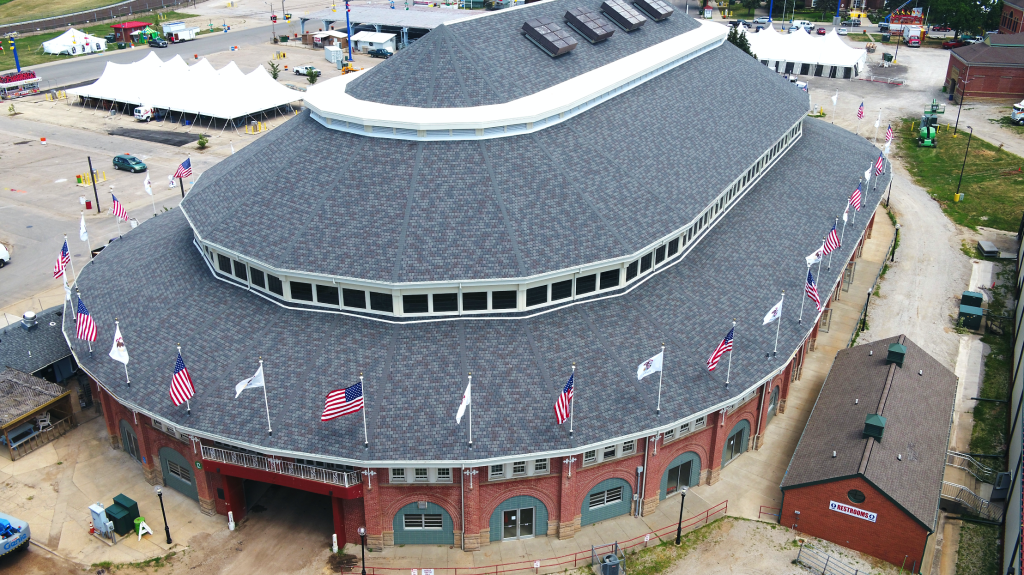 The Coliseum’s construction process was conducted in a manner that kept many of the structural systems intact.
The Coliseum’s construction process was conducted in a manner that kept many of the structural systems intact.
To learn more about this project, which received a Merit Award from the American Council of Engineering Companies of Illinois in 2020, watch the video “Spotlight On: Illinois State Fair Coliseum,” featuring Hanson project manager Gary Clack, P.E., S.E., featured at the top of this post.