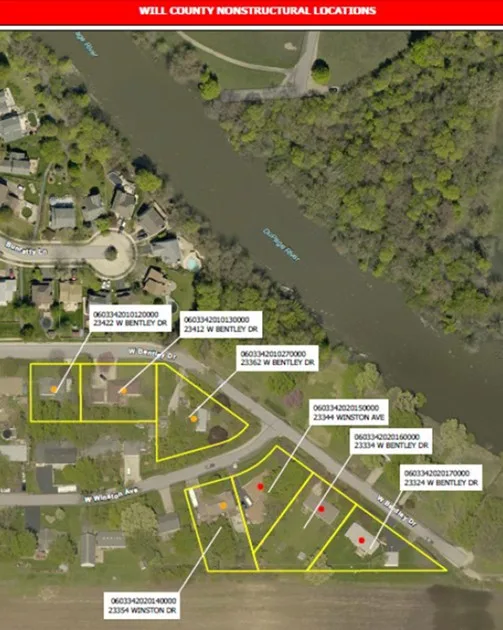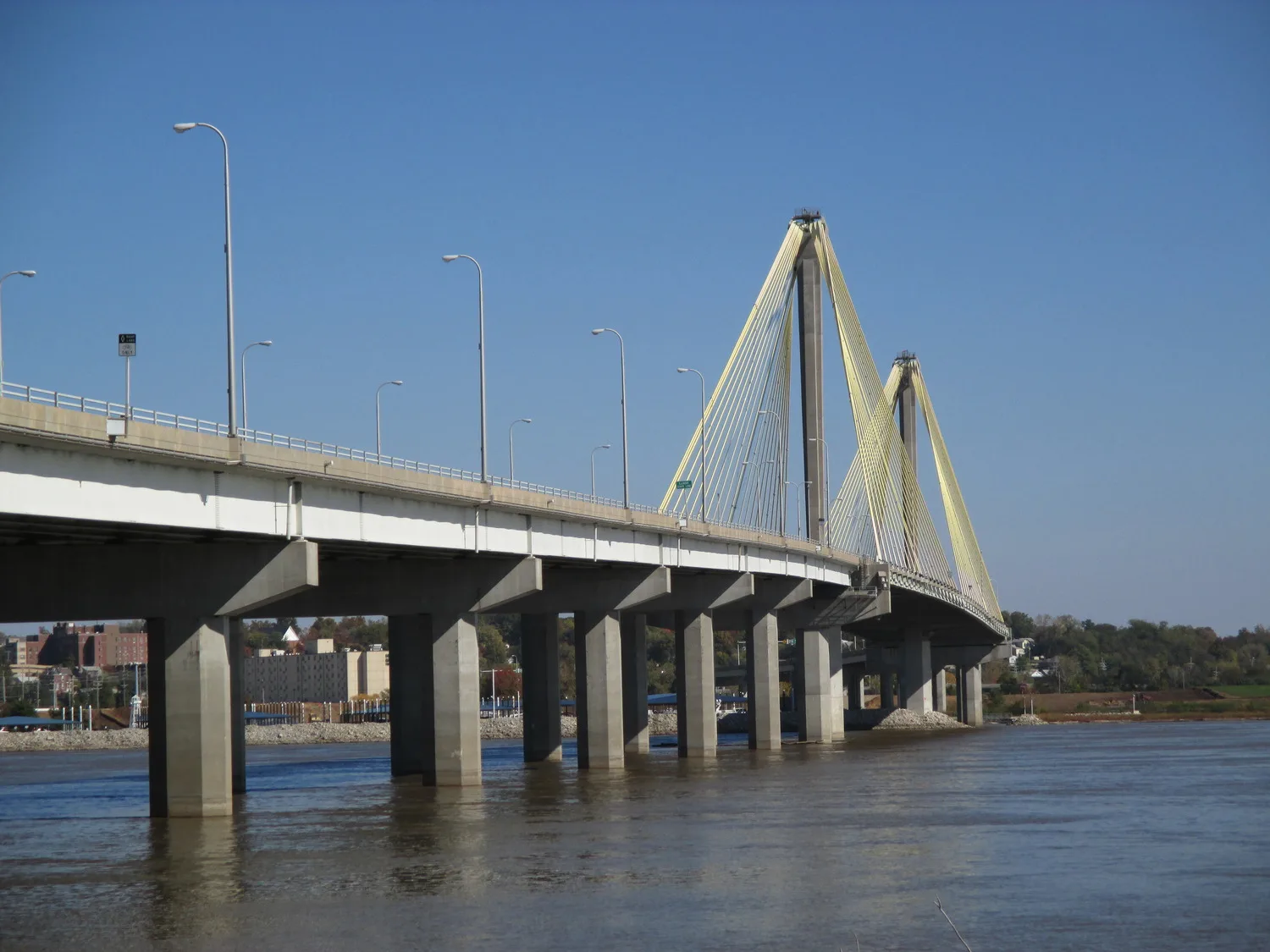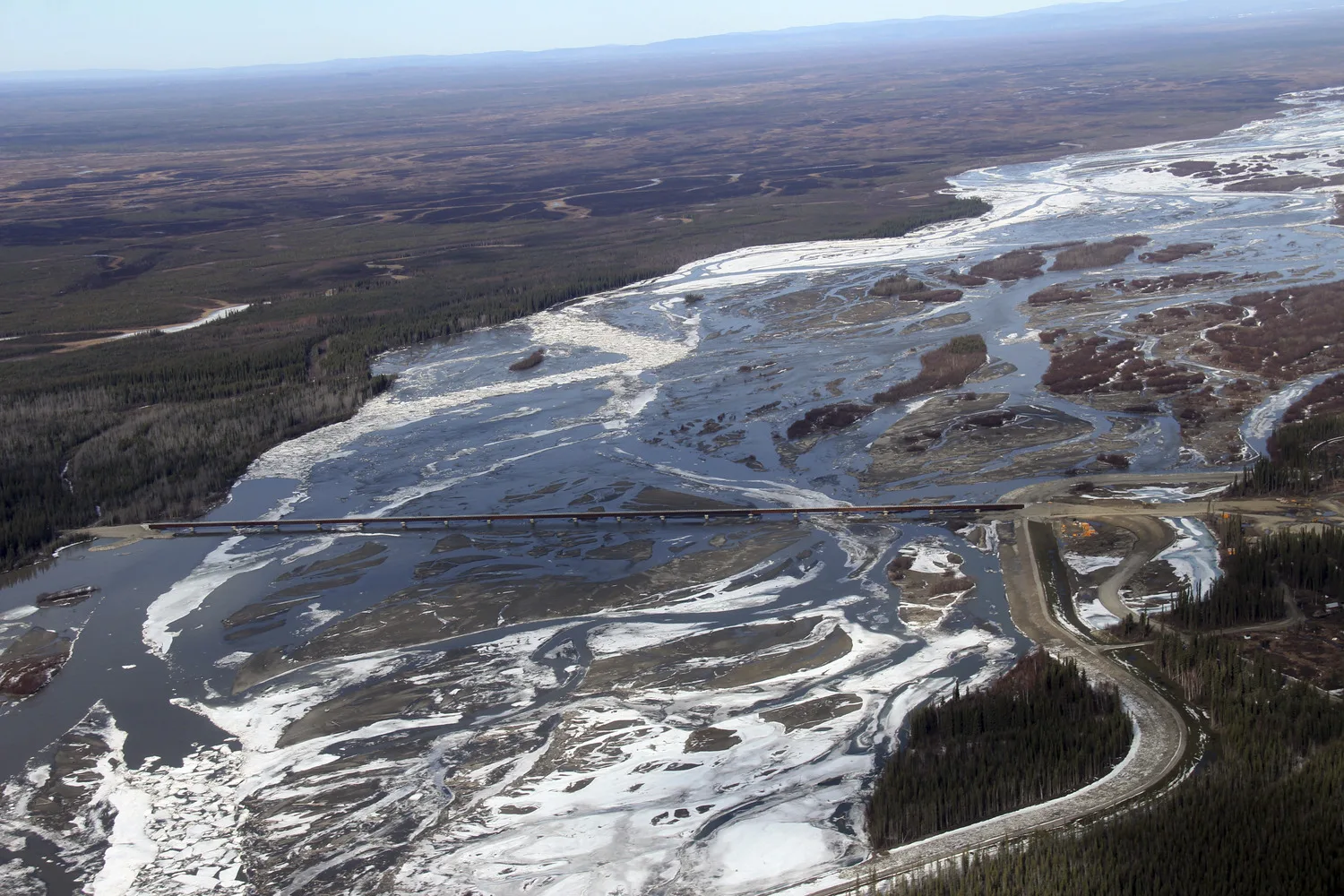The DuPage River Watershed in northeastern Illinois includes the mainstem DuPage River, east and west branch DuPage River and several major tributaries. Flooding issues have been reported at numerous locations in the watershed, which led the U.S. Army Corps of Engineers (USACE) Chicago District to develop a flood risk management study in 2019, addressing community concerns.
Hanson, as part of a joint venture, assisted with installing nonstructural flood measures for two projects owned by the USACE Chicago District. The projects were identified by their Data Universal Numbering System (DUNS) identifier.
For both projects, the joint-venture team developed general plans and specifications with support documents for nonstructural measures. :
- a site inspection of each property
- a topographic and planimetric survey
- a hazardous, toxic and radioactive waste investigation
- a septic system investigation
- a nonstructural site evaluation
- an engineering evaluation to determine the nonstructural measure most technically suitable for each property
The team also provided survey data and inspection reports, drawings, a cost estimate, a design documentation report and supporting calculations.
DUNS1 group (residential)
The DUNS1 group started with seven homes. Within the group, three were identified for property acquisition because of the feasibility study.

Flood levels for each of the three properties were found to be below the first-floor elevation; based on adjacent grade survey information, the area around the homes would be nearly submerged during a 100-year flood event, and modifications to the sanitary service for all homes were found to be necessary because the surface water levels would not allow the system to operate during a flood.
The team found that floodproofing wasn’t possible at the first house because water under the structure would rise into its crawl space. The modifications included a small addition to relocate the well pressure tank.
The second and third homes were constructed over a full basement; as with the first home, water rise from below eliminated dry floodproofing as a solution. Instead, the team designed an addition to accommodate the utilities housed in the basement. Other remedies included:
- reconfiguring the utilities
- breaking up the basement slab to prevent heaving from water pressure
- installing new foundations to support the central first-floor girder
- filling basement window openings with cast-in-place concrete
- backfilling the basement with approximately 6-foot-deep flowable fill
- filling the basement stair opening with matching joist spacing and sheathing as the remaining portions of the home
Because of the cost associated with these modifications, the homes in the study moved into property acquisition after the 65% submittal.
Challenges and resolutions
- Because the configuration of the homes was not identified prior to the start of the project, the team proposed and planned only for dry floodproofing. When the need for elevation, additions and wet floodproofing emerged, the team made the adjustments.
- The team pivoted after the site visit to consider measures other than dry floodproofing or elevation raises because of the basements and crawl space associated with the properties.

The Data Universal Numbering System 3 group consisted of seven industrial buildings; the feasibility study identified five commercial structures, and the team identified two additional commercial structures during the site inspections. - After 65% plan submittal, the project team learned from the Will County, Illinois, chief subdivision engineer that residential structures could be wet floodproofed but not dry floodproofed, which required plan revisions to achieve compliance. The revisions included flood vents, using flood damage-resistant materials for all construction below the flood protection elevation (FPE), extending the zone of protection 2 feet above the FPE, floodproofing or elevating all electrical and mechanical equipment above the FPE and matching the lowest inside grade to the lowest outside adjacent grade.
The joint-venture team met with stakeholders after the project’s completion to discuss the lessons learned and help develop and modify the next task order involving dry floodproofing so it would reflect the knowledge gained from this project.
DUNS3 group (industrial)
The DUNS3 group consisted of seven industrial buildings, one tentatively identified for the installation of dry floodproofing measures; the feasibility study identified five commercial structures, and the team identified two additional commercial structures during the site inspections. In the study, four of the original structures were marked for elevation and one was marked for dry floodproofing.





