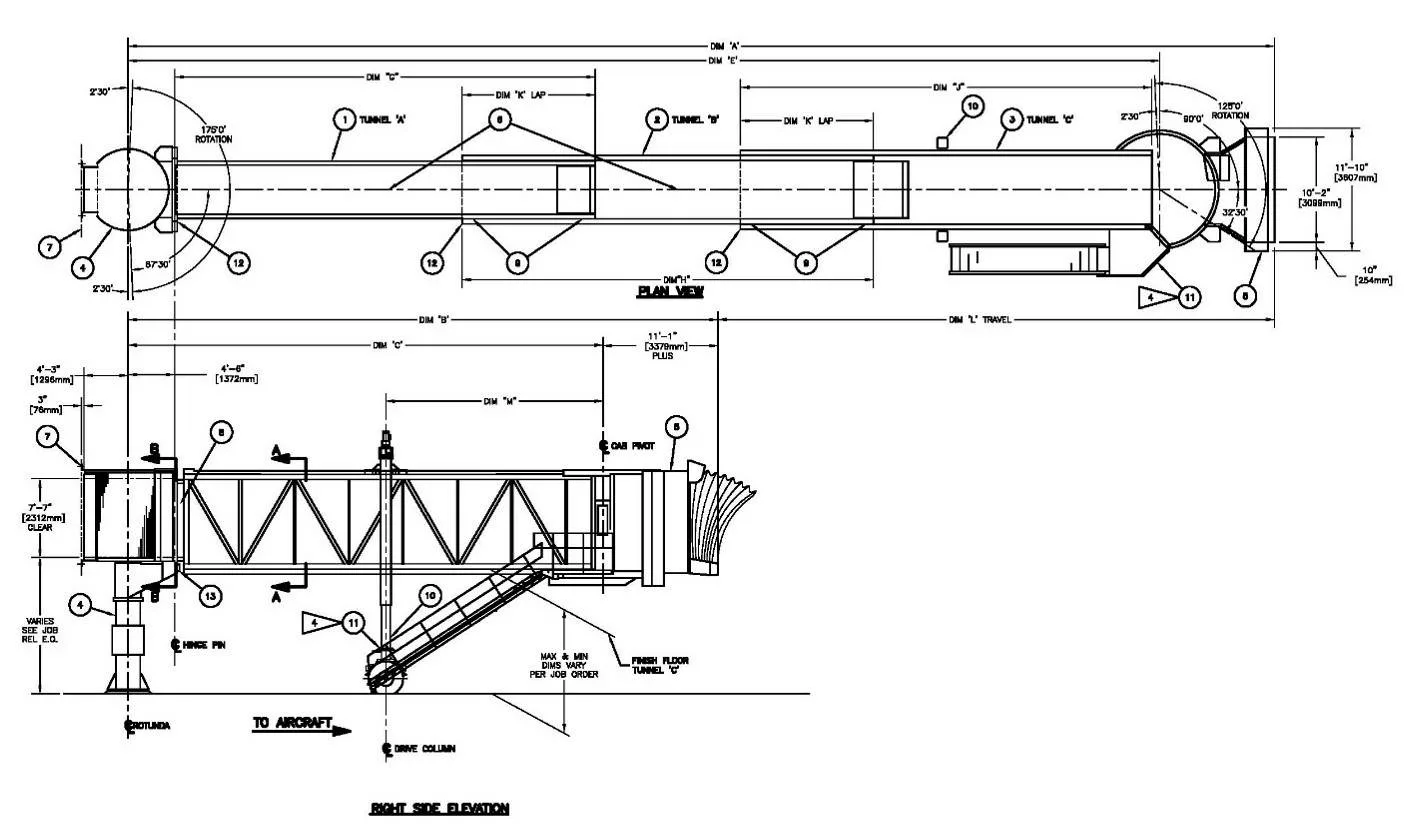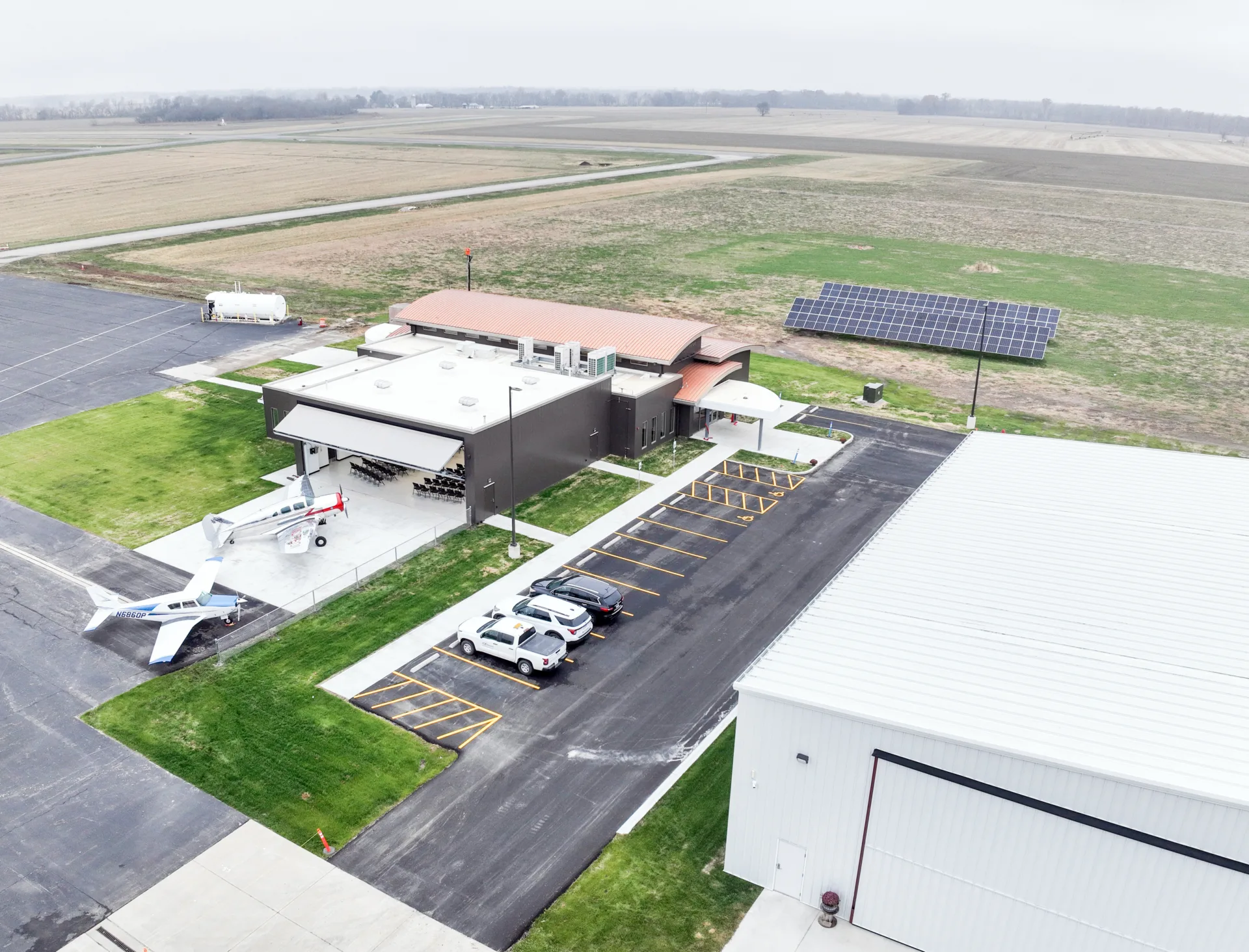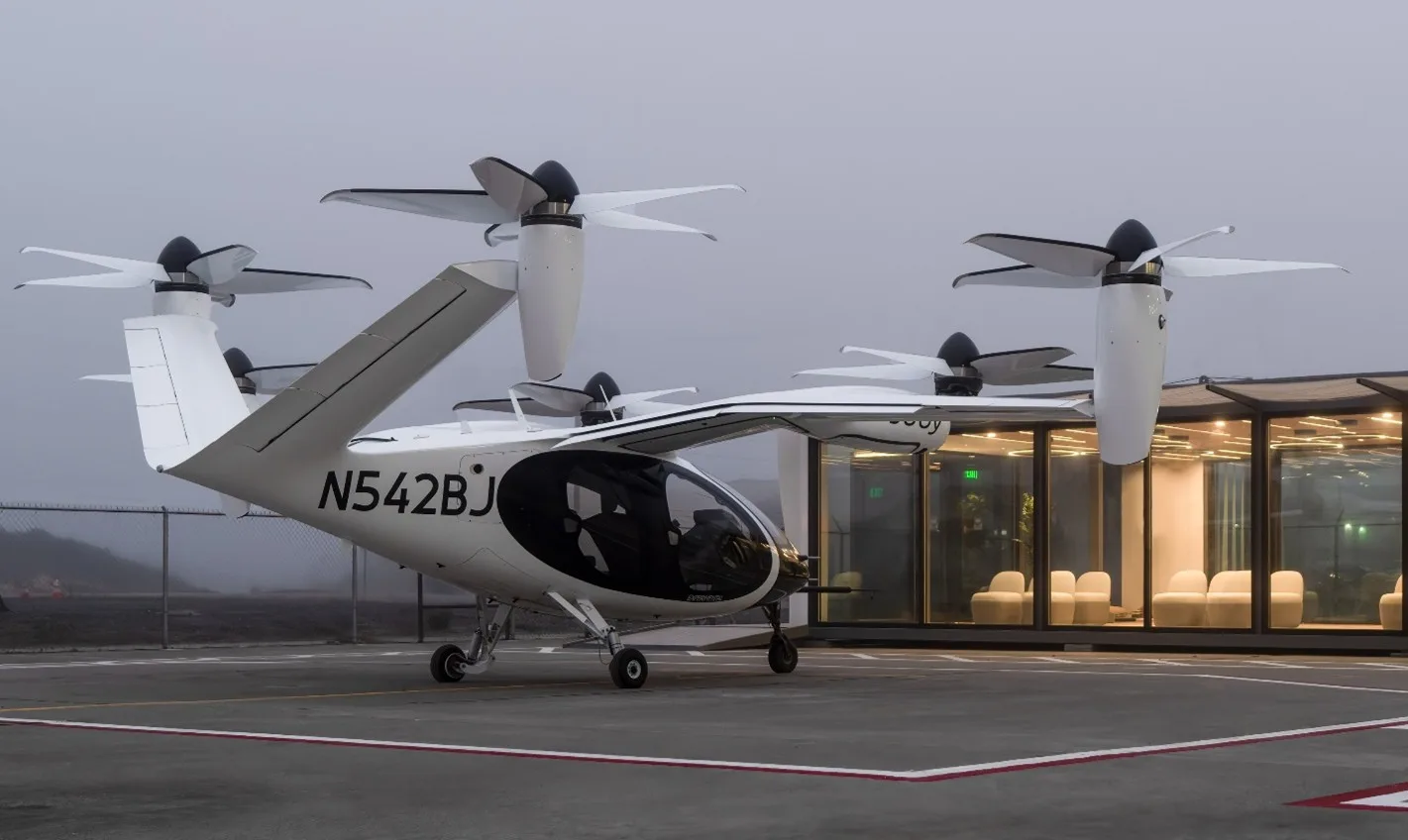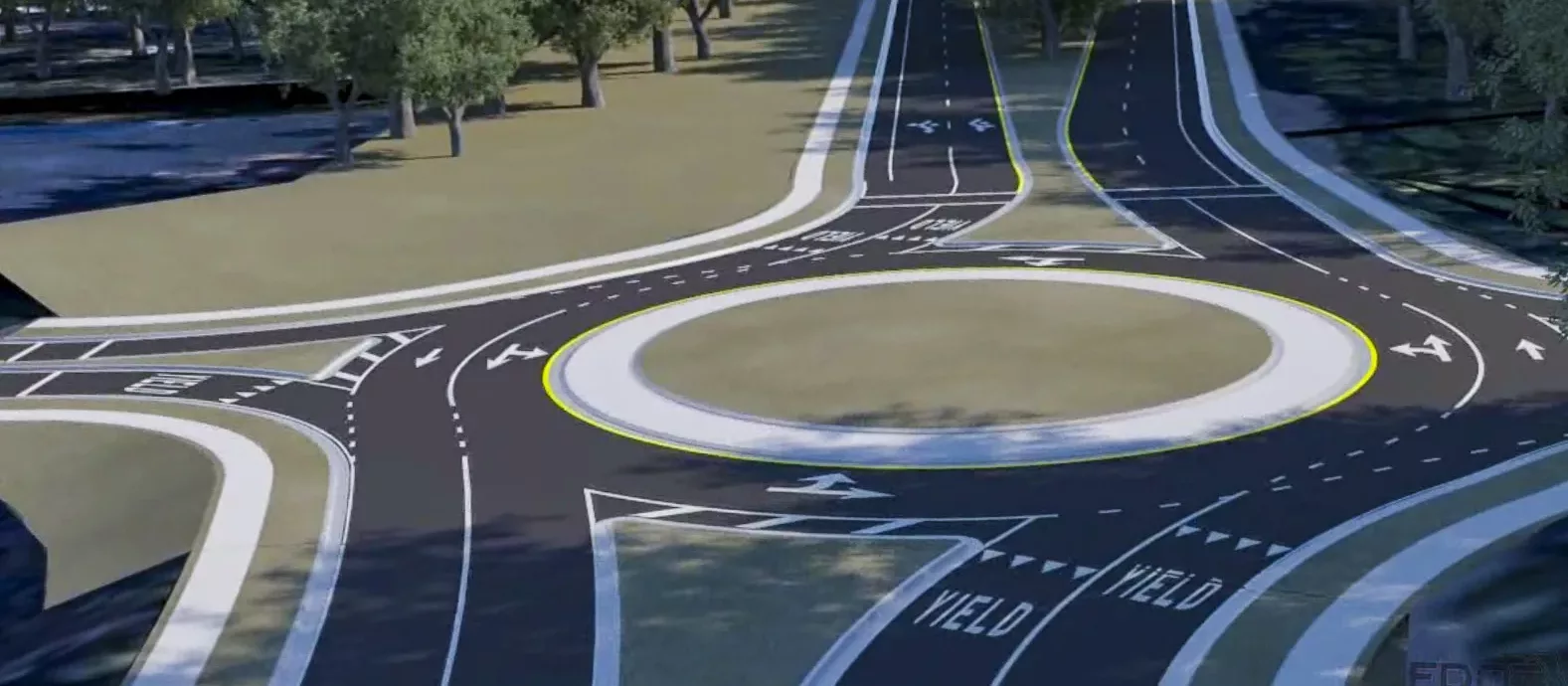
Most air travelers board and deplane their flights unaware of the engineering involved with designing and constructing the gates and bridges that allow them to move between terminals and aircraft. Without careful thought and planning behind these features, customer comfort and satisfaction undoubtedly would suffer.
When an airfield is sited or upgraded, the first consideration is where to locate the runways. The second consideration is where to locate the terminal. Once the runways and terminal area are identified, every other component of the airfield, support facilities and landside development are arranged to meet the needs of the facility as it grows. Design at commercial airports might be broadly divided into airside, landside and terminals. The interfaces between these three areas are critical to the flow of passengers on and off aircraft. Of these interfaces, the movement of passengers and baggage from the terminal to the aircraft is arguably the most complicated.
Staying connected with PBBs
A passenger boarding bridge (PBB), a unit of ground support equipment fixed to the terminal, is an enclosed, moveable, elevated walkway that extends to the aircraft’s doors. PBBs consist of three major components: the rotunda, telescoping tunnel and cab. The rotunda connects the PBB to the building (either to the concourse or a fixed bridge section) and is the pivot point for rotating the PBB horizontally and vertically. The PBB tunnel sections slide inside each other to lengthen or shorten the PBB. Also attached to the tunnel section is the wheel bogey and horizontal elevation mechanism that pistons up and down to set the height of the PBB. The cab (or cabin) of the PBB is attached to the end of the tunnel and horizontally rotates to dock the PBB to the aircraft’s door. Each of these components has maximum and set limits on how far they can rotate, telescope or elevate.
Vertically challenged
The range of aircraft door sill heights the PBB connects to are dictated by the constraints of the PBB’s movement and partly regulated by the maximum slope and length regulations in building codes. Fire marshals and airport operators around the world are in a perpetual debate on whether the PBB is a piece of equipment or a part of the building. How this debate is settled between the airport and the local authority with jurisdiction determines if the maximum slope of the PBB is decided by Americans with Disabilities Act criteria for walkways, 1:12 (8.33%), or a steeper unregulated value, such as 1:10 (10%). As a standard practice, terminal and concourse floor heights are elevated above the aircraft parking apron to a level close to the aircraft door sill height to lessen the slope passengers traverse while enplaning and deplaning.
This approach works well for gates limited to narrow- or wide-body aircraft; however, when the gate has a mix of aircraft, the slope from the rotunda to the cab becomes a crucial consideration and the driving factor for the location of the parking positions. Jumbo wide-body aircraft door sill heights are typically 15 to 16 feet, while narrow-body aircraft door sill heights are typically 8 to 12 feet.
Aligned for success
The most efficient use of a PBB is to keep the doors as close to the same location as possible so the PBB only needs to raise or lower to meet the door height. In a mixed-use gate, this typically means aligning the L2 doors on wide-body aircraft with the L1 doors on narrow-body aircraft. If the gate has two PBBs to serve both the L1 and L2 doors of wide-body aircraft, which boarding bridge is used to connect a narrow-body aircraft parked at the gate is determined by the gate geometry’s constraints and the PBBs in use.
Wide-body aircraft gates that employ two PBBs frequently can be configured to serve two narrow-body aircraft on alternate alignments. Gates configured in this matter are considered a multiple aircraft ramp system (MARS) and are referenced as MARS gates. The topic of MARS gates will be covered in detail in a future installment of Ascend.
John Thompson is an associate project manager for Hanson’s aviation market who can be reached at jthompson@hanson-inc.com.





